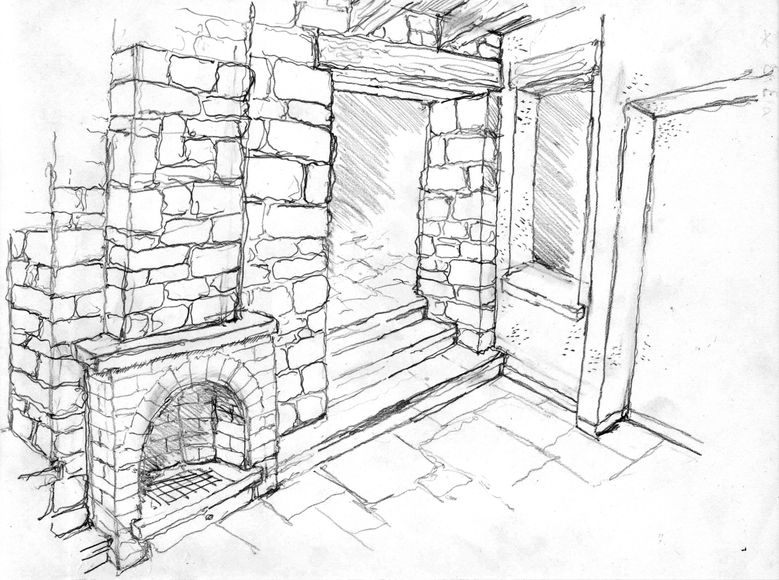top of page
Cannabis House
RESIDENTIAL, 2017
See more projects
LOCATION: Ein Hod
PROGRAMME: Residental
CLIENT: Private
YEAR: 2017
FLOOR AREA: 250m2
PHOTOGRAPHY: Interior: Yaeli Gavrieli Exterior: Gon Alon, Yoav Etiel
VIDEO: Benjamin Lidski
A Cannabis Home in northern Israel Designed by Tav Group
An innovative all-natural house in a rural artists’ village on Mount Carmel built with cannabis-based
materials
Completed in winter 2016, this 250 sqm private house in Ein Hod is the latest project by
Tav Group, pioneers of eco-architecture and design in Israel since 1987.
The property's owners - environmental and social activists - asked for a house that would be
an archetype of sustainable building, which would blend with the beauty of its
natural surroundings, and could be their home, with additional spaces for workshops and a
private wing for guests.
From conception to completion, Tav Group's Ein Hod house was designed and constructed
with the environment in mind. Using various sustainable building methods, including
environmentally friendly, locally sourced, natural materials (and avoiding concrete altogether)
– materials whose appearance, fragrance and touch appeal to all senses. Tav Group
renewed traditional building methods, adapting materials and form to suit climate
and function. The design concept was to build a house "as nature would have it, like
a bird feathering her nest, treading softly on the earth and leaving the faintest ecological
footprint," says Tav Group founding partner Maoz Alon.
The house stands on the southern slopes of the village of Ein Hod, facing the Mediterranean
Sea. Historically, this hillside served as quarry providing the building stone for the village
houses. Tav Group returned to this method to construct the house: the studio on the lower
ground floor of the house is built with locally sourced stone, carved on site while making
room for the foundations, and re-applied as 55 cm thick walls. The same stone was also
used for paving throughout the house.
One of the most innovative features of the Ein Hod home is in the construction of the main
floor: The 'cannabis walls'. First in Israel, these walls are made of hemp hurds, bound with
hydraulic lime and cast in timber frame: a unique ecological construction method
that provides excellent values of thermal insulation and thermal mass. Interior partitions,
made of rammed earth cast on wooden frames, also contribute to the high thermal mass of
the house. The exterior is coated with lime-based natural plaster whereas the interior
surfaces are treated with a thick layer of earth-based plaster, to further increase climate
moderation.
At the heart of the home, mediating between the residential and bedroom wings
and opposite the entrance hall, a south-facing courtyard opens onto a view of
the Mediterranean, catching the sea breeze. Towards the north, a service court acts as a wind
chimney while keeping the dramatic hillslope a step back from the studio's lower floor.
The house also features ecological infrastructure systems, including greywater purifying and
reuse, roof rainwater gathering into an underground cistern, compost toilets, rooftop solar
panels and passive air conditioning. The all-natural finishes, of sand and earthy tones, echo
the colour palette of the surrounding landscape and blend with it.
The house manifests Tav Group's ethos to find beauty in simplicity, and create peaceful,
modest and cozy spaces as a corollary of a harmonious exchange with the environment.


bottom of page








